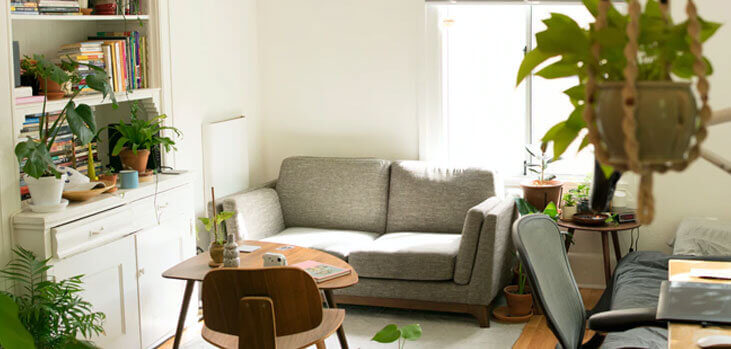3 rooms
1 Master bedroom with bathroom and balcony
Two rooms, each with its closet and its bathroom in common
Half guest bathroom in block B and C 4th levels
Room with balcony included
dining room laundry area
modular kitchen
Spanish porcelain floor
resistant crystals
Sliding windows
Cornices and plaster in all areas
Sheertrock Fascia Design for Living Room
submersible pump
Pre-installation of air conditioning
closed project
Terraces for 4th level gazebo
The first floors with patio
Two linear parking spaces and some roofs
electric gates
Emergency stairs.
First floor 146.08 meters.
Second floor 119 meters.
Third floor 119 meters.
Fourth Floor 173 and 178.09 meters.
Price from US$112,000.00
